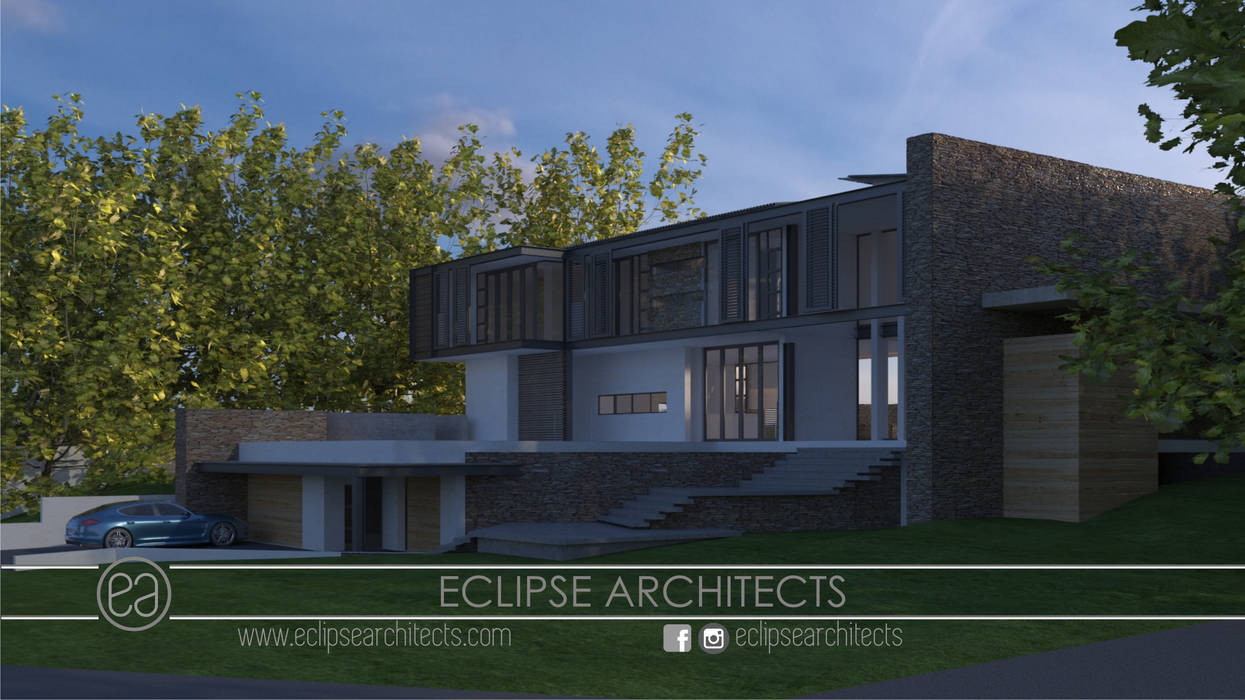A large modern home with spacious spaces and amazing views to the South and West.
The brief from the client was simple—They wanted a modern masterpiece that would be a landmark in the estate. A house that takes advantage of the best views over the reserves in the estate. We consolidated the owner's two neighbouring stands to give him a four bedroom, all en-suite house that is built for the entertaining family.
On the ground floor you're welcomed into a cavernous double volume entrance hall with views into the big garden and pool area. Open plan living includes a dining room, kitchen, TV room and an expansive patio which blurs the line between inside and outside. Apart from this we have a study as well as a formal lounge. All spaces open out onto either a balcony or garden and all have views to the south and western sides of the property.
On the first floor we have four bedrooms, all en-suite, overlooking the expanse of the nature reserve to the West of the property. The is also a Pyjama lounge. All bedrooms and the lounge have access to their own private balconies.
This is a contemporary home which fuses the modern elements as inspired by European architecture as well as using natural elements which speak of the surrounding areas—like the wood and the natural stone cladding which also bring back the warmth of being on the African continent. The home uses a number of green principals in it's design, namely, insulation, good orientation, rain water harvesting, solar energy harvesting and storage, good cross ventilation and more.

